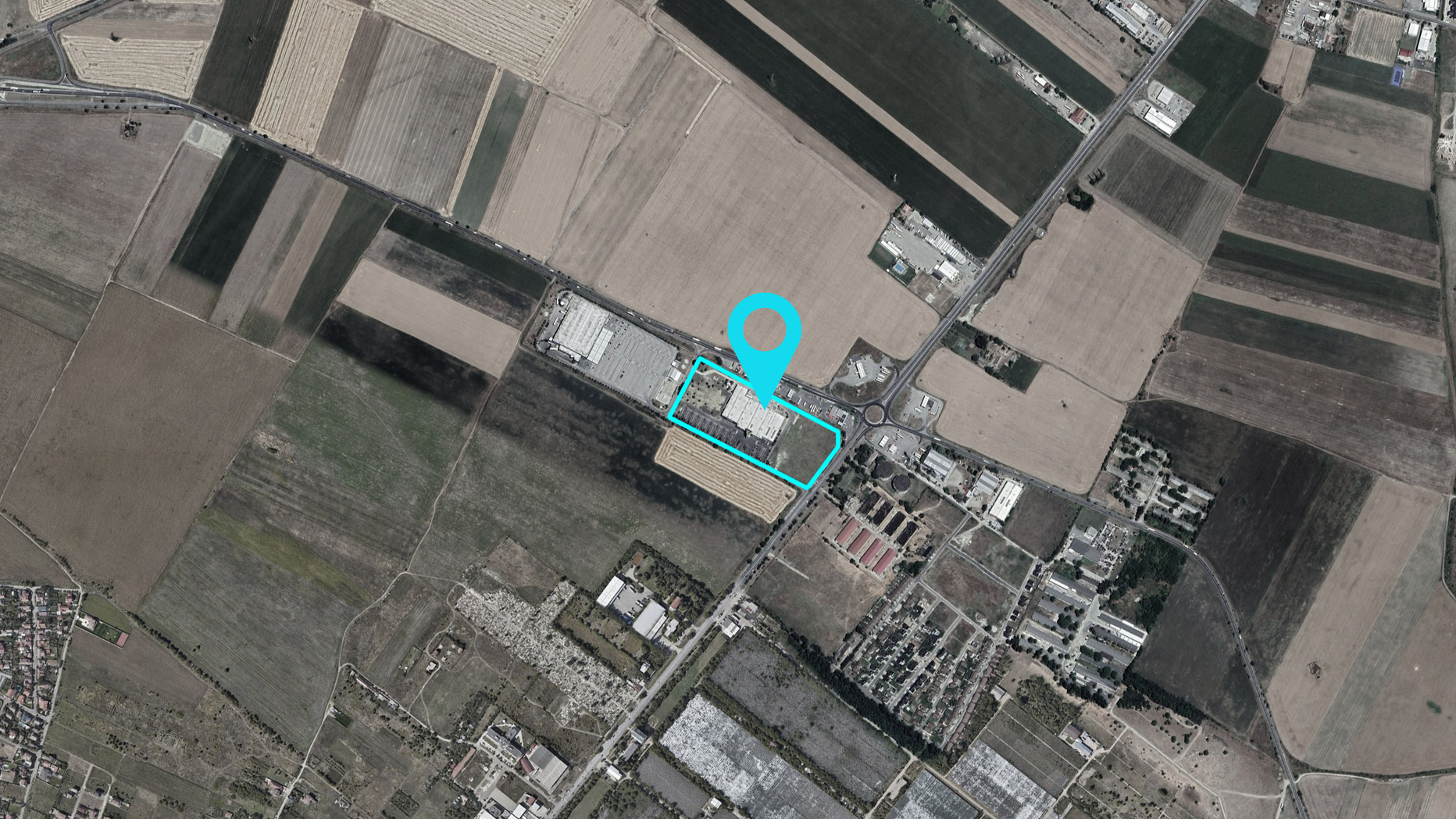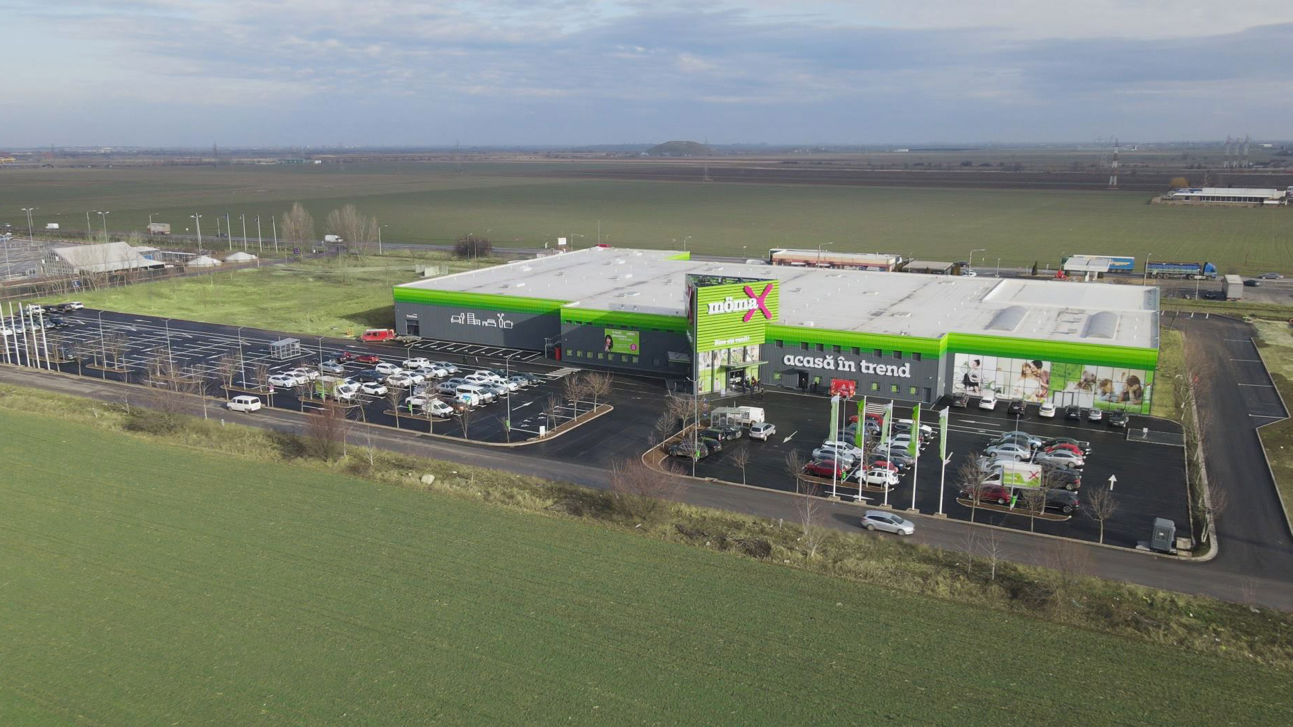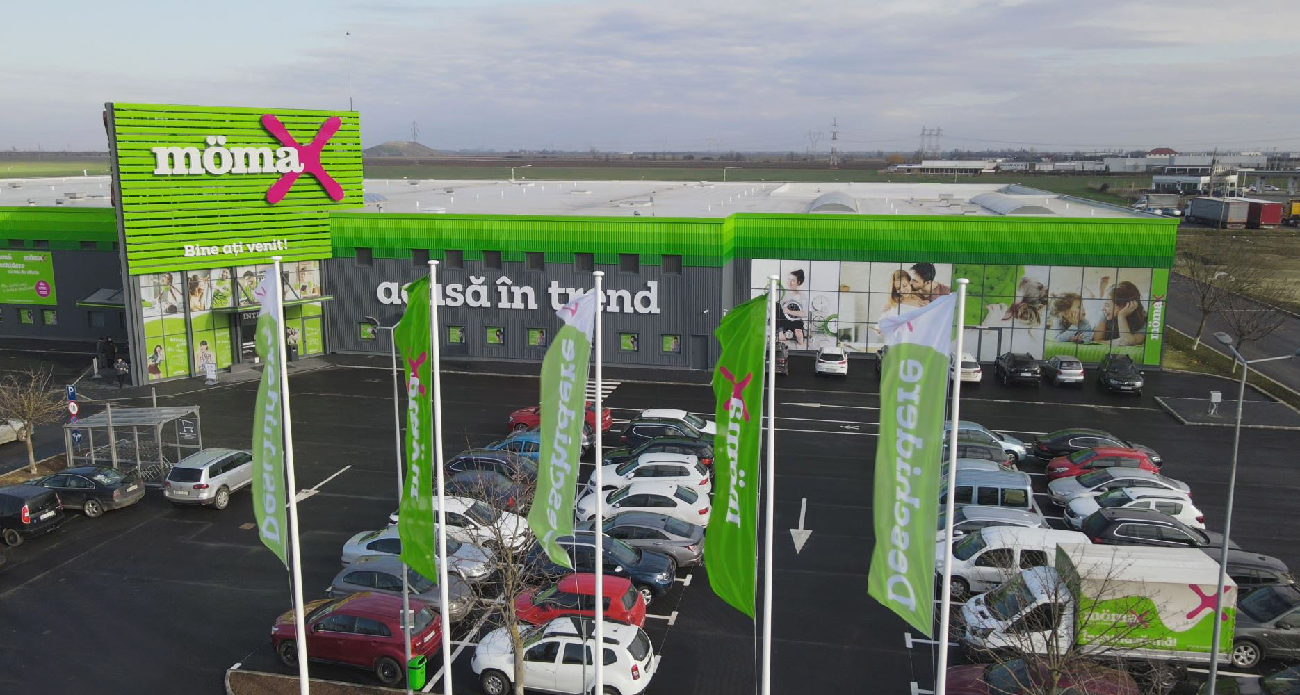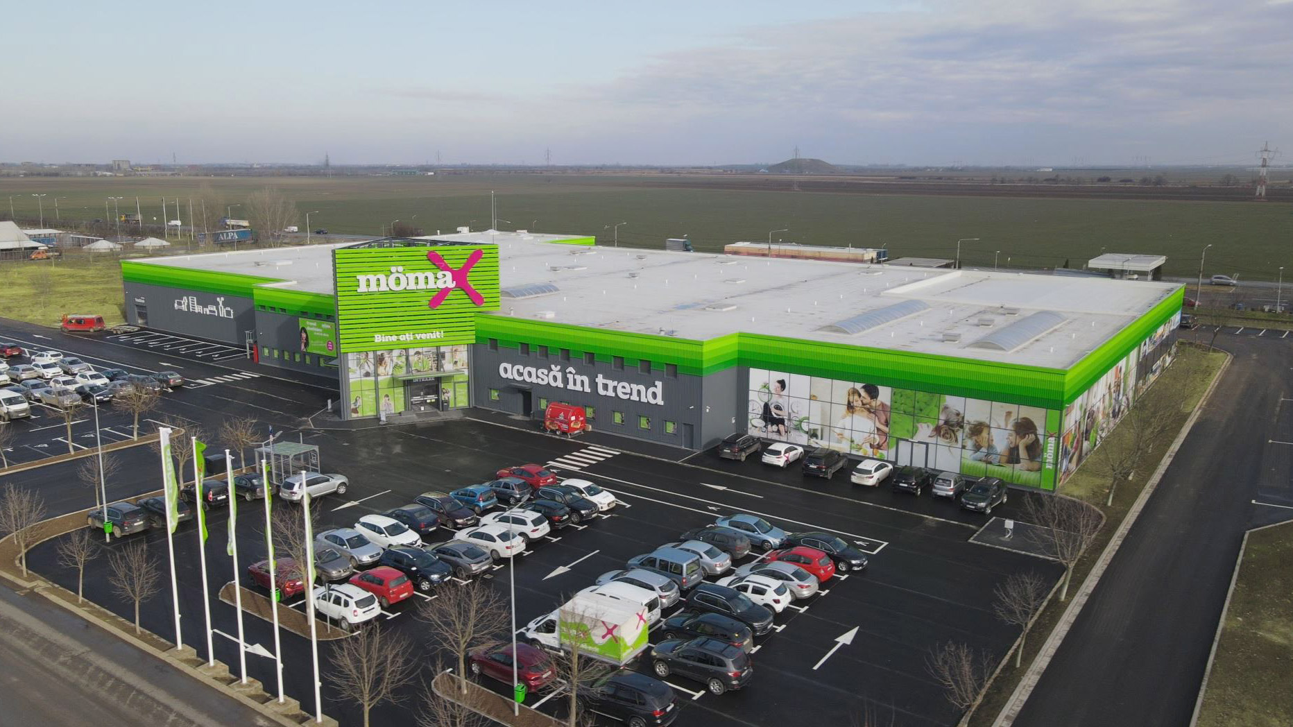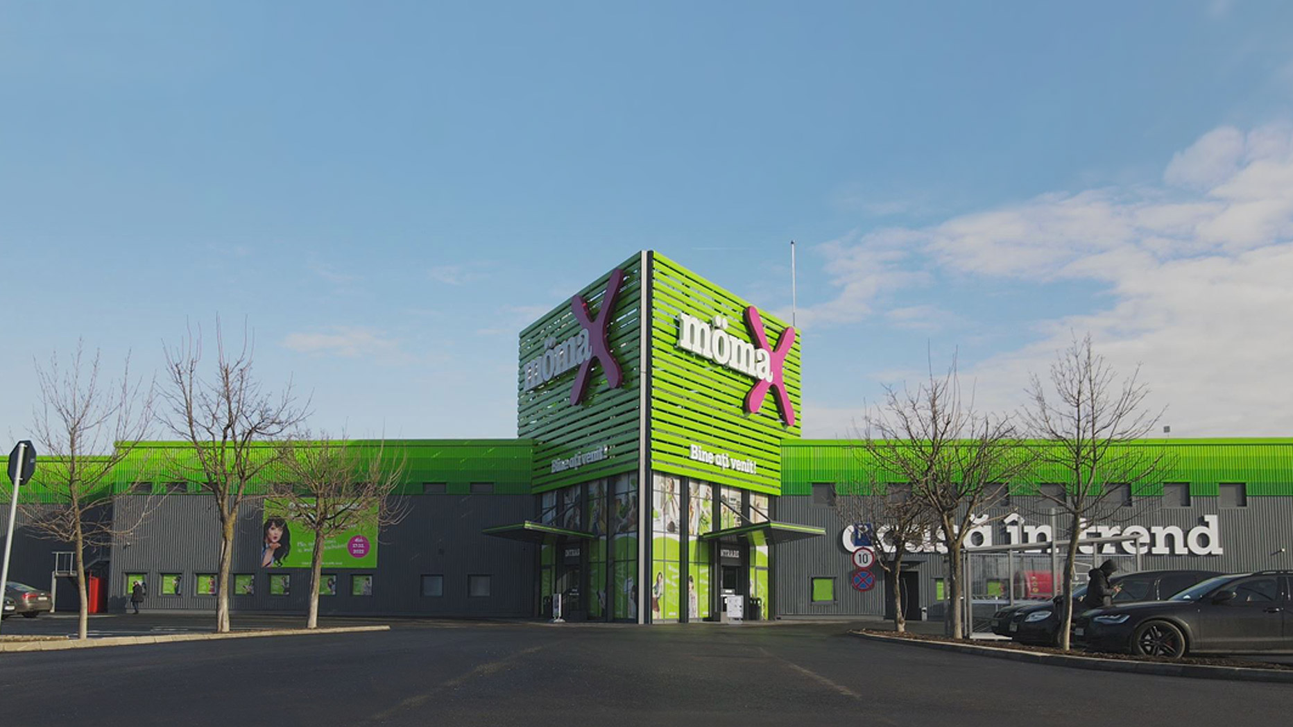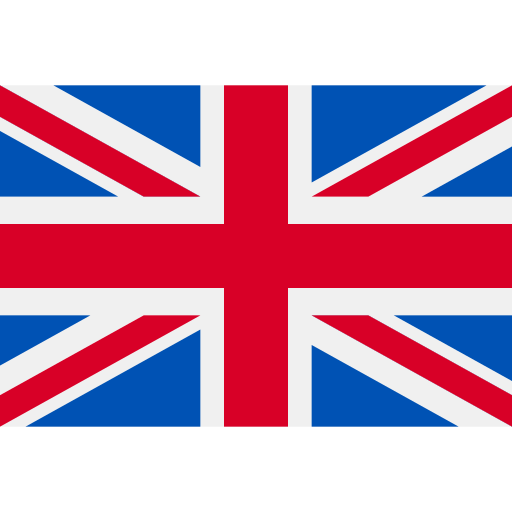
PROJECT
Moemax
| Investor: |
MOEMAX PROPERTIES S.R.L. |
| Location: |
Arad |
| Area of the premises: |
35 545 sqm |
| The built-up area of the objectives:: |
8 350 sqm |
| Altitude regime: |
P+1E |
| . |
The proposed building, through interventions on the existing construction, having a relatively regular shape in plan, rectangular, with a length of 121.72 m and a width of 99.82 m, accommodates a commercial space specific to the MOEMAX chain of stores, with self-service for a wide range of goods for interior fittings (furniture, interior decorations, etc.), and is structured on the following functional areas: main pedestrian access area intended for staff and customers; sales hall area; cargo docking and storage area; goods reception/handover area; technical annex area (ground floor and first floor); illuminated and non-illuminated advertising media. |
| Date of development: |
2021 – 2022 |
