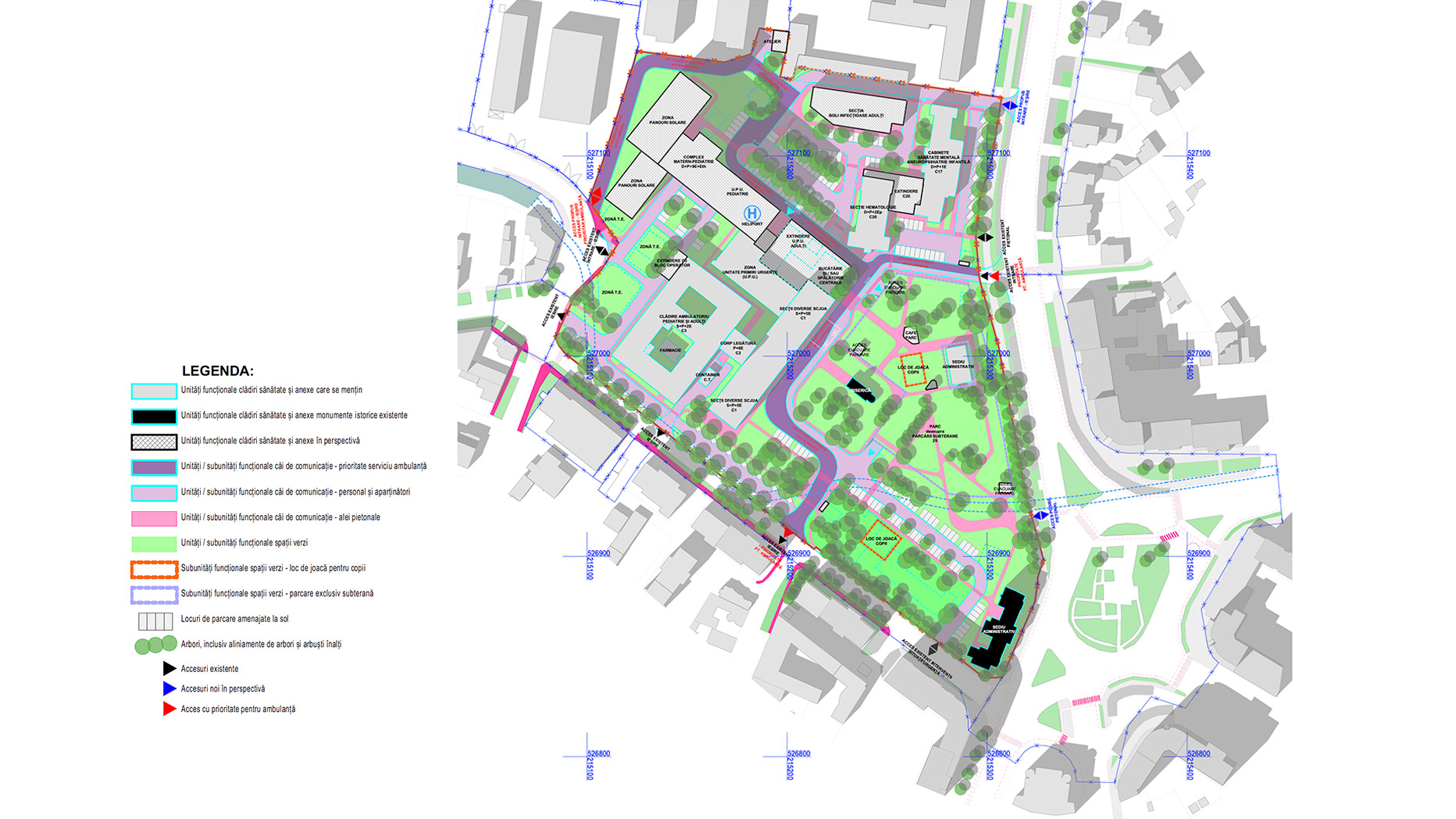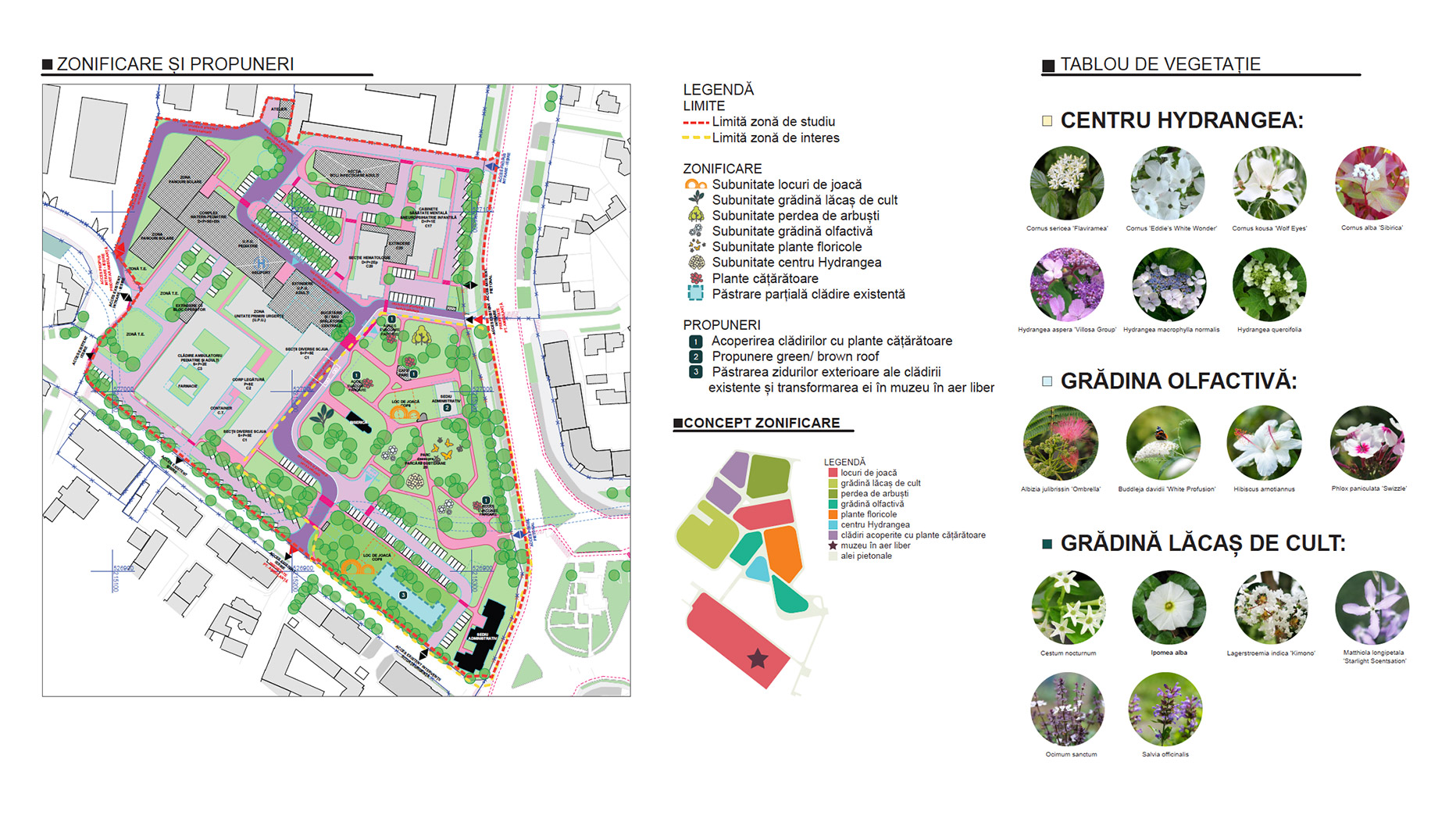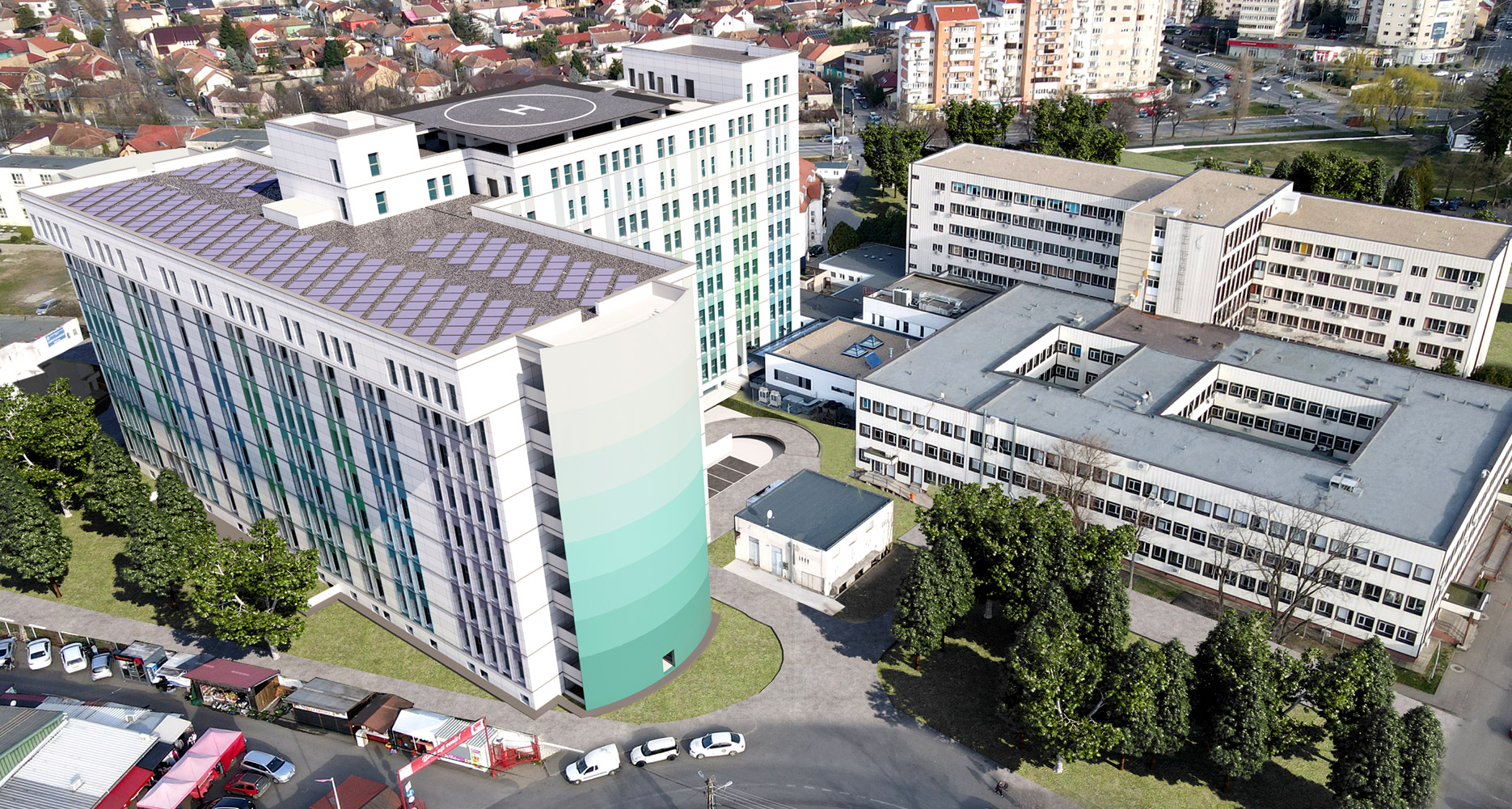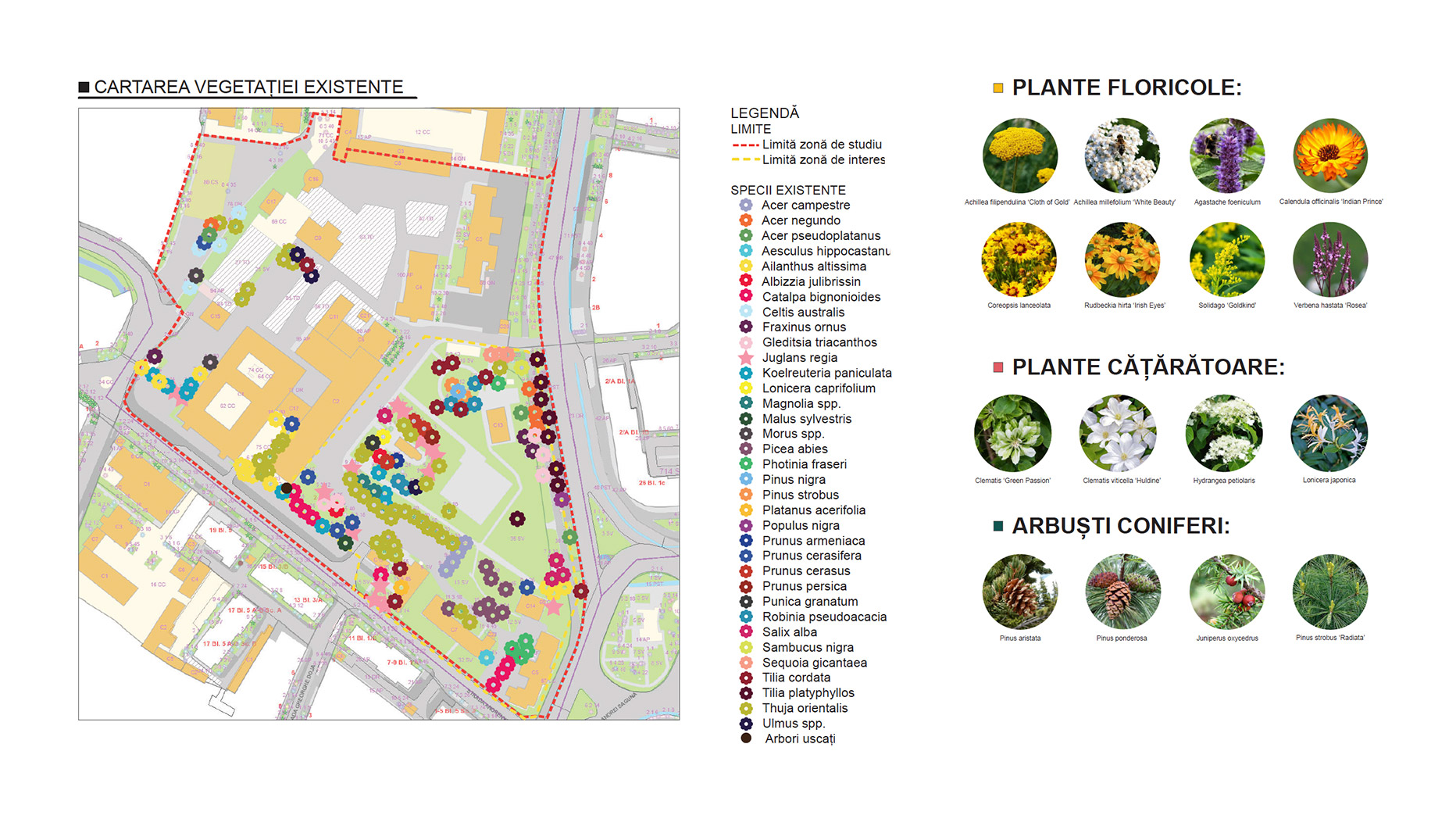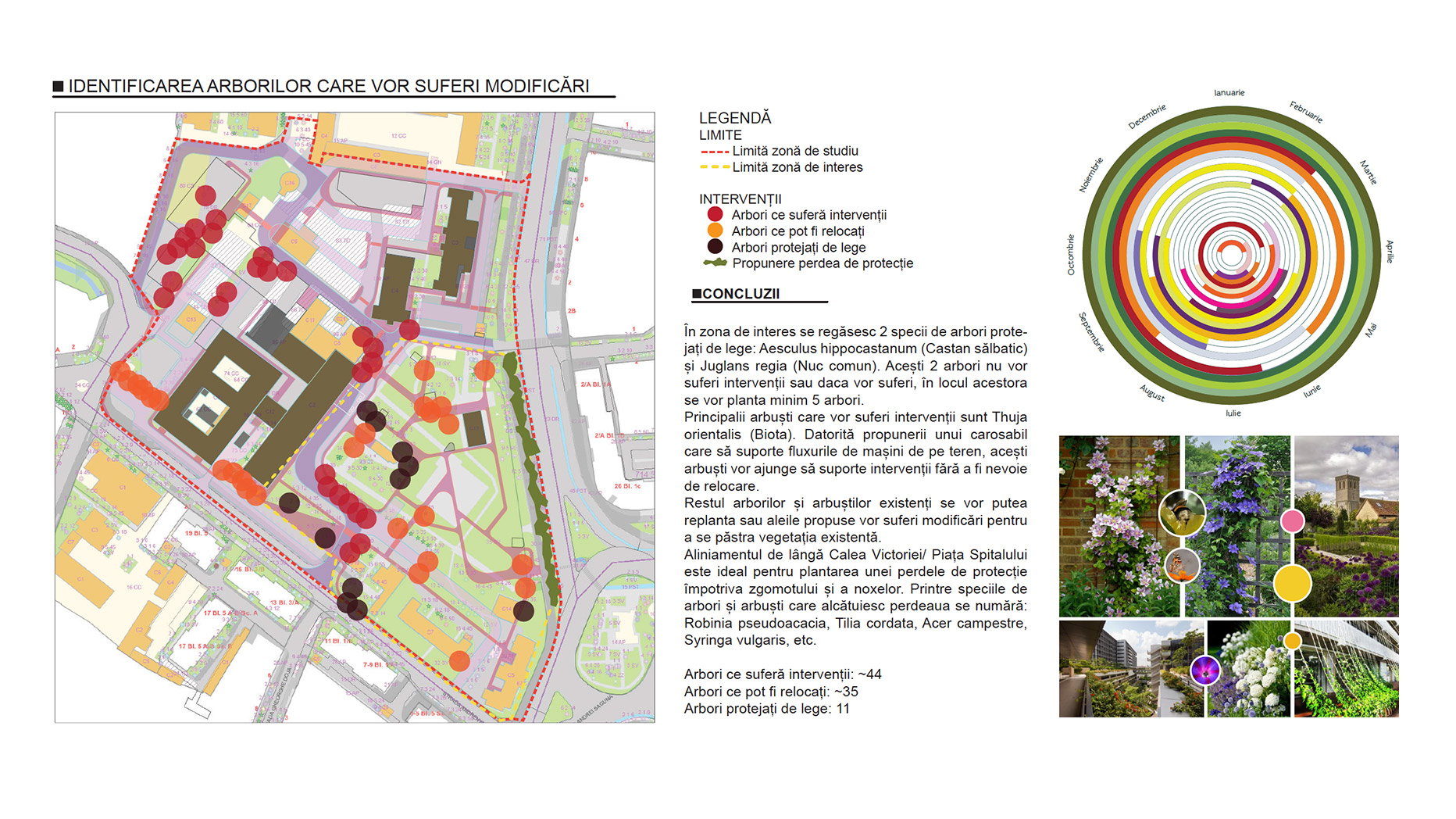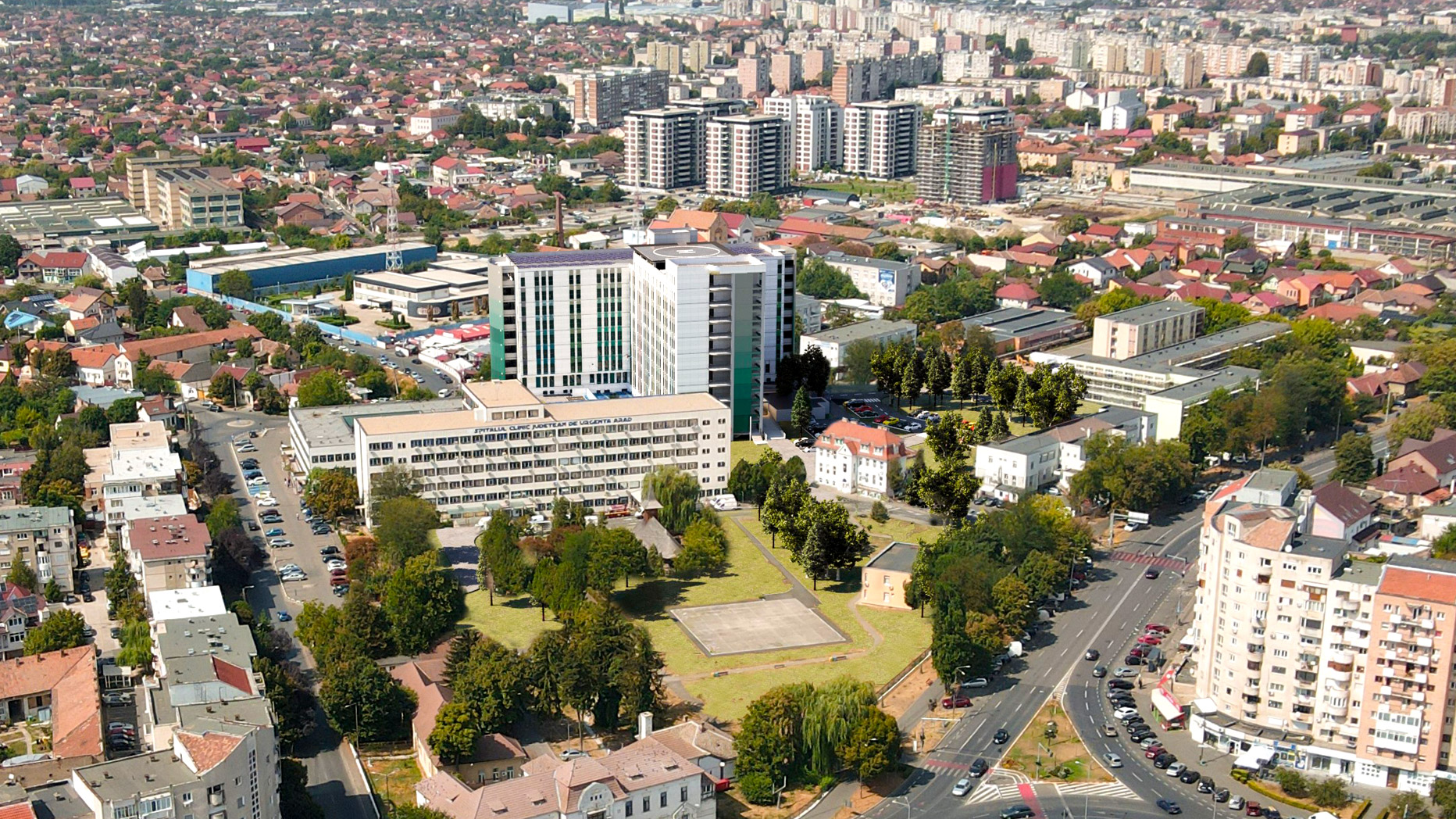
PROJECT
Maternity Hospital
| Officer: |
ARAD COUNTY, THROUGH THE COUNTY COUNCIL |
| Beneficiary: |
Arad County Clinical Hospital |
| Location: |
Street Andrenyi Karoly 2 – 4 |
| Objective name: |
P.U.Z. and RLU for “Partial demolition, expansion and modernization of the hospital unit” ISs4a - Health Building Sub-area |
| . |
The Arad Maternity Hospital, in the DTAC phase, is designed to meet modern requirements in terms of safety, efficiency and comfort. Through an integrated approach, the project aims to optimize spaces and create an environment adapted to the needs of patients and medical staff. Our commitment to quality and excellence is reflected in every step of the design and execution process. |
| Date of development: |
2024 |
| The area of the studied premises: |
47 781,00 sqm |
