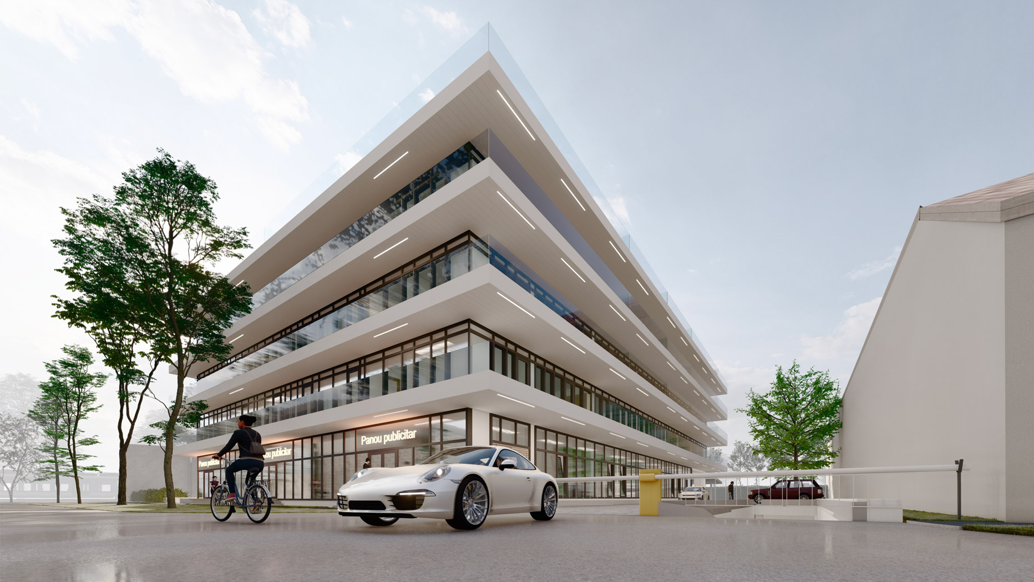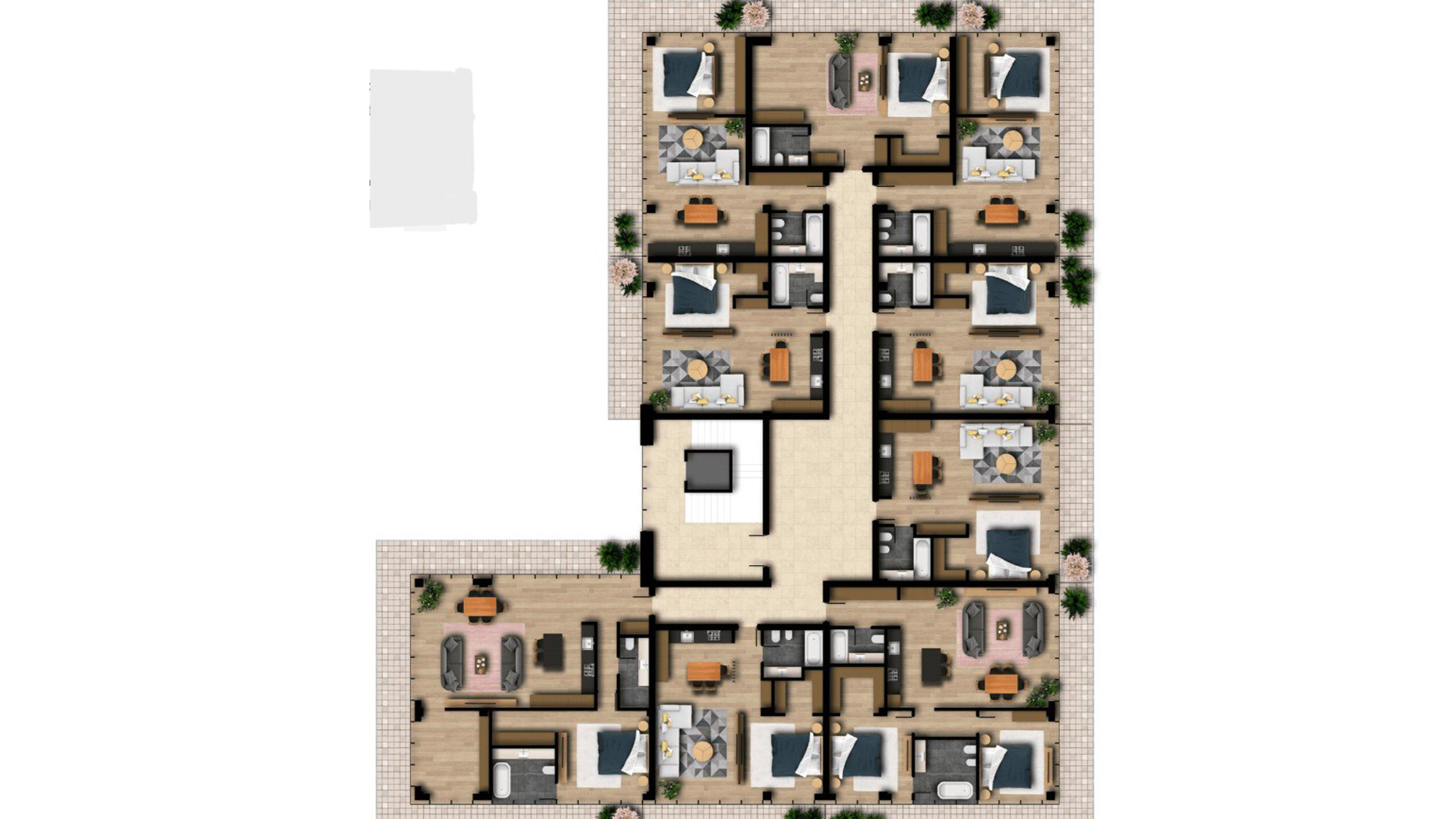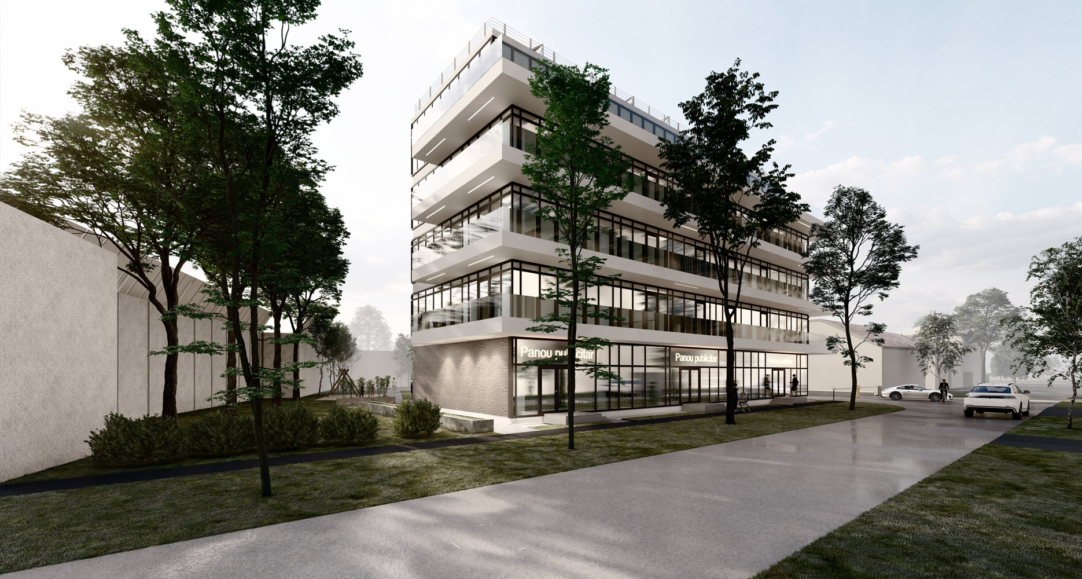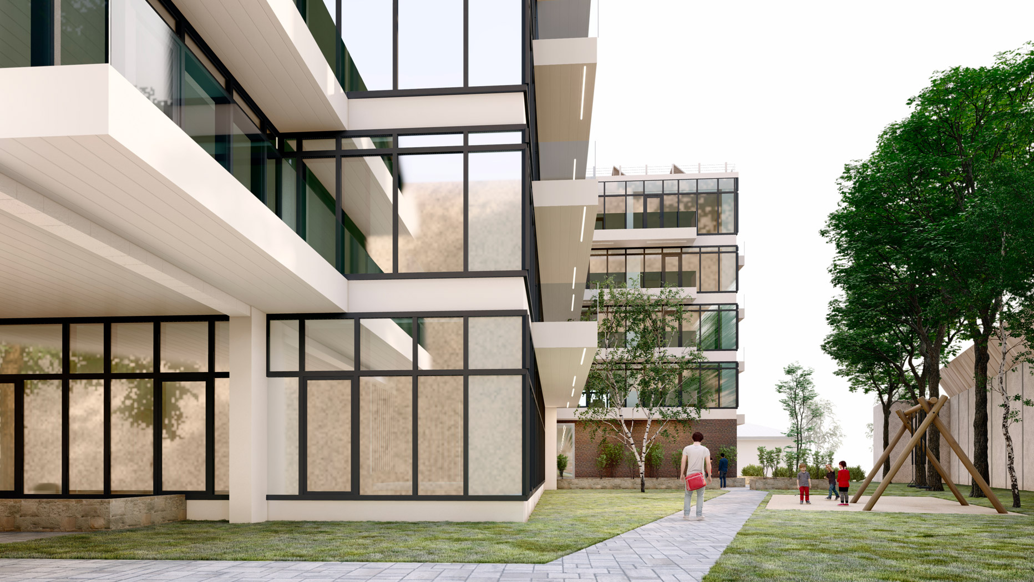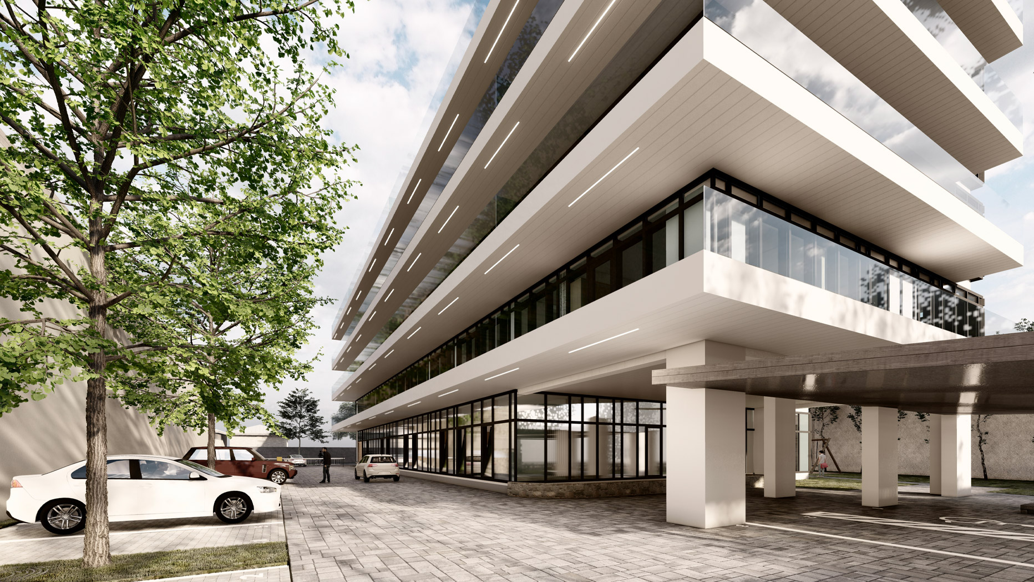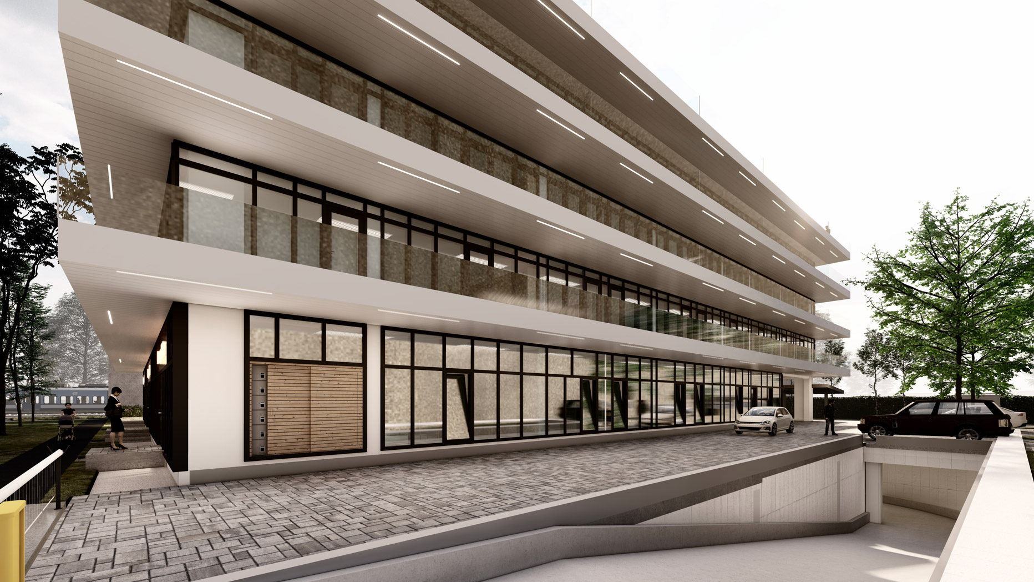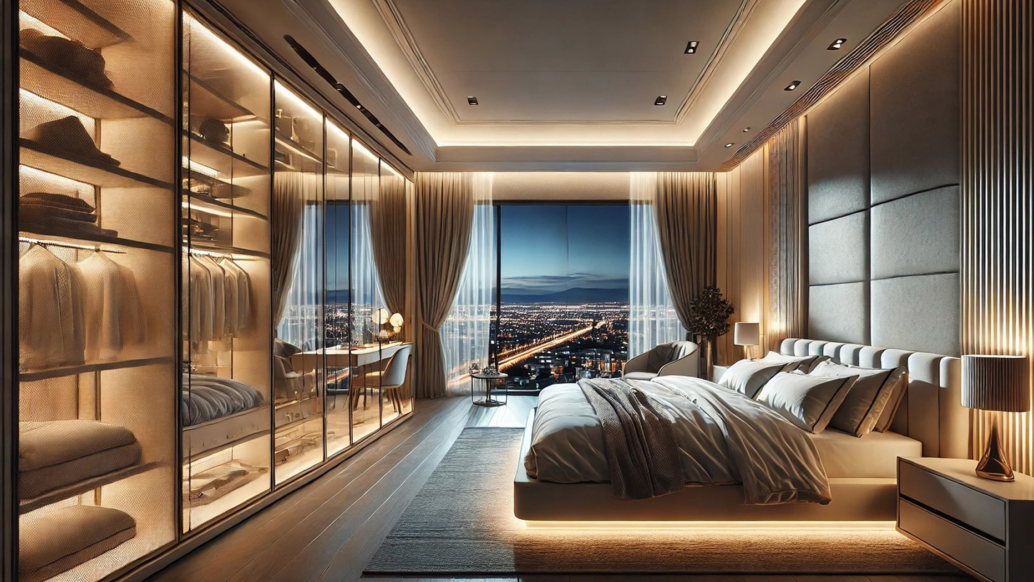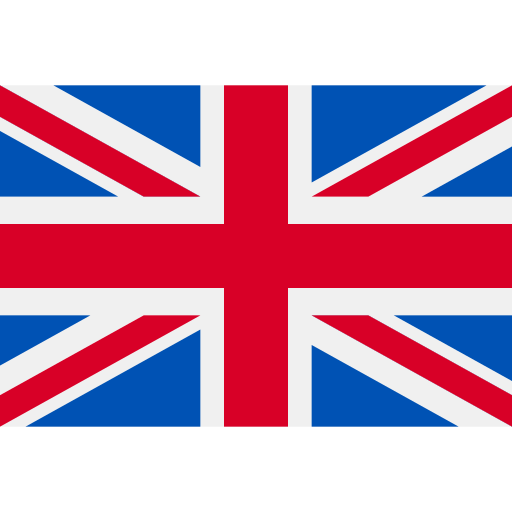
PROJECT
Bloc Dover D.T.A.C.
| Beneficiary: |
S.C.Techport Technolgies S.R.L. |
| Objective name: |
"CONSTRUCTION OF BUILDING WITH MIXED FUNCTIONS, COLLECTIVE HOUSING AND COMPLEMENTARY FUNCTIONS, CONSTRUCTION OF ACCESSES, CONSTRUCTION OF CONNECTIONS AND CONNECTIONS TO UTILITIES, DEVELOPMENT OF PREMISES, GREEN SPACES, PARKING PLACES (UNDERGROUND AND ABOVE GROUND), FENCE OF PROPERTY, LOCATION OF ADVERTISING ELEMENTS, PHOTOVOLTAIC PARKS, ORGANIZATION OF SITE". |
| Date of development: |
2024 - 2025 |
| The area of the studied premises: |
2700 sqm |
| Total built area: |
5200,00 sqm |
| . |
A residential complex that redefines the standards of urban living through an innovative and exclusive design. The project stands out for its curtain facades, an element rarely found in residential developments, which offer a sophisticated aesthetic and an exceptional connection with the outside. Bright spaces, premium materials and harmonious integration into the urban context transform this residential complex into an architectural landmark, not just a living space. It's the kind of project you think about not just as an architect, but as a person who would like to live here. |
